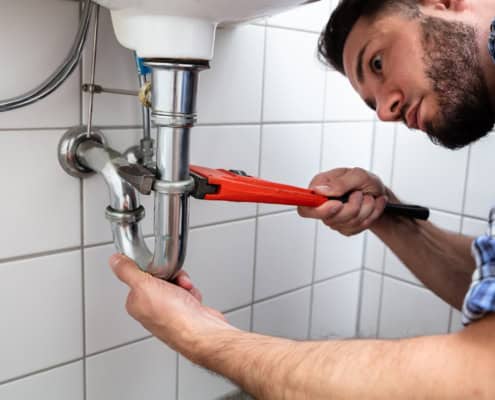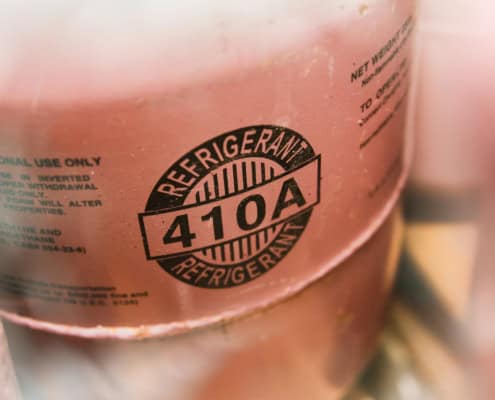 https://agservicestx.com/wp-content/uploads/2024/07/Side-view-of-two-Air-compressors-on-wall.jpg
1250
2000
AbstraktMarketing
/wp-content/uploads/2021/02/cropped-AG-Piping-01-300x30m-300x300.png
AbstraktMarketing2024-07-19 13:19:382024-07-26 20:28:245 Common AC Problems During Summer in Industrial and Commercial Buildings in Dallas
https://agservicestx.com/wp-content/uploads/2024/07/Side-view-of-two-Air-compressors-on-wall.jpg
1250
2000
AbstraktMarketing
/wp-content/uploads/2021/02/cropped-AG-Piping-01-300x30m-300x300.png
AbstraktMarketing2024-07-19 13:19:382024-07-26 20:28:245 Common AC Problems During Summer in Industrial and Commercial Buildings in DallasMeeting ADA Plumbing Requirements: What You Need to Know
Adherence to the Americans with Disabilities Act (ADA) plumbing requirements is not just a legal imperative, but a moral obligation. Buildings should be made accessible to all people regardless of any physical disabilities they may have.
This guide highlights the importance of complying with ADA standards, the penalties for not doing so, and the critical aspects of ADA plumbing requirements.
The Importance of ADA Plumbing Requirements
ADA plumbing is designed to ensure accessibility of all plumbing fixtures for individuals with disabilities. The ADA standards for plumbing are a significant component of building rules, directly impacting the lives of millions of people.
What Is ADA Plumbing?
ADA plumbing requirements are the specifications under the ADA Standards for Accessible Design. These regulations ensure that all commercial and public spaces are fully accessible to people with disabilities. The ADA plumbing code includes specifications for inside dimensions, transfer type shower compartments, wall grab bars, and more.
Why ADA Plumbing Requirements Are Essential
ADA standards are essential for the equality and safety of specific individuals. These plumbing codes ensure that individuals with barriers can use restrooms, washrooms, and other facilities easily and safely. For example, a wheelchair-accessible compartment should have a clear floor space and a wide minimum entry.
Penalties for Noncompliance
Failure to comply with ADA plumbing regulations may result in lawsuits, fines, and possible loss of your business license. As such, it is crucial to ensure that single-occupant access areas like restrooms adhere to these standards.
Critical Aspects of ADA Plumbing Requirements
Toilet and Bathroom Requirements
The precise requirements for toilets under ADA standards include:
- Toilet compartment doors that can comfortably accommodate a wheelchair
- Hand-operated flush controls
- Toilet paper dispensers mounted at ADA-specified heights
- Full-length mirrors
- Toilet seat height requirements of 17 to 19 inches
- The toilet’s center line must be 16 to 18 inches from the rear wall and its sides
- Vertical and horizontal grab bars
- Reachable towel dispensers
Sink and Faucet Standards
The ADA plumbing standards require that sinks be mounted no greater than 34 inches from the finish floor, so a person in a wheelchair can easily use it. The faucet controls should be operable with one hand without having to tightly grasp, pinch, or twist.
Shower Specifications
A shower must have a clear floor space for a parallel approach to meet ADA plumbing requirements. The shower spray unit should be within reach and hand operated, and there should be a horizontal grab bar complying with ADA specifications. The control end wall must also adhere to these standards. The shower floor must be slip resistant with a gripping surface, and the shower compartment should have a minimum measured perpendicular space.
These ADA plumbing requirements ensure that individuals can easily access and navigate restrooms.
Need to meet the ADA plumbing code? Learn more about plumbing compliance standards today.
How to Meet ADA Plumbing Standards
Under the Americans with Disabilities Act (ADA), all buildings must have wheelchair-accessible compartments, transfer-type shower compartments, and hand-operated flush controls. But how can you comply with these guidelines? Here are some strategies to make sure you’re meeting ADA plumbing requirements.
Conduct Frequent Inspections
Frequent inspections make sure your building meets ADA plumbing standards. This process involves checking the clear floor space and parallel approach of your restrooms. For ADA compliance, toilet compartments should have baby changing tables, hand-operated flush controls, and mounted water closets. Moreover, toilet compartment doors should have a wide minimum entry for wheelchair access.
During inspections, the dimensions of toilet paper dispensers are crucial, too. An ADA-compliant toilet paper dispenser is located below the side wall grab bar with the centerline of the dispenser between 19 and 44 inches above the finish floor.
Stay Up to Date on ADA Guidelines
ADA guidelines are periodically updated to increase accessibility for all individuals. For instance, recent updates included specific guidelines for shower spray units and the requirement for a circular cross-section in grab bars. The ADA also specifies the minimum measured perpendicular for toilet compartments and knee and toe clearance standards.
For ambulatory accessible compartments, hand-operated flush controls should be installed at a maximum height of 44 inches above the finish floor. The rear grab bar must be located along the adjacent wall, 33 to 36 inches above the finish floor. A single-occupant restroom should have a clear pathway measuring at least 36 inches wide with clear floor space on the control end wall side of the toilet.
Staying updated with these guidelines helps you avoid making mistakes in the future and facing penalties for noncompliance. Plus, your building becomes more user-friendly for all individuals, which is critical in attracting diverse tenants or customers.
Work With Knowledgeable Contractors
Working with an experienced service provider who knows the ins and outs of ADA plumbing is one of the best ways to stay compliant. They know about important aspects like precise inside dimension measurements, wall grab bar compliance, and more.
If you’re looking for a qualified ADA plumbing contractor to guarantee compliance, look no further than A&G Services.
Maintain ADA Plumbing Requirements With A&G Services
As Texas’s top plumbing contractor, A&G Services adheres to ADA plumbing requirements so your building is safe and accessible for those with disabilities. Not only do we help you meet compliance codes, but the work we do is second to none. We keep your systems efficient and free of plumbing issues.
Want to make sure your plumbing meets ADA standards? Contact A&G today.





